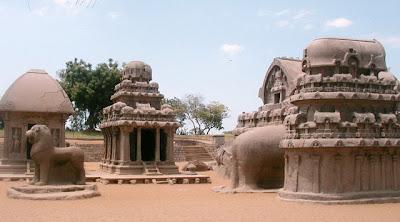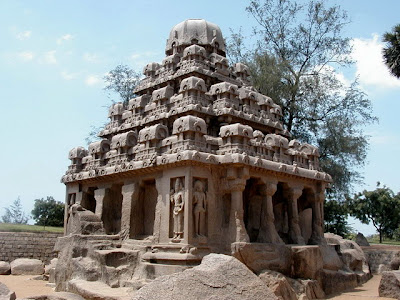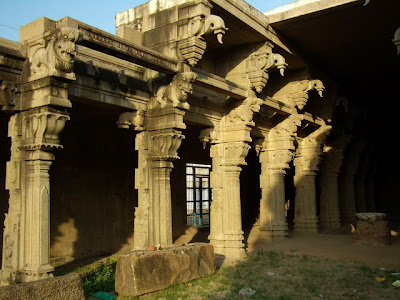Mahabalipuram was a 7th century port city of the South Indian dynasty of the Pallavas around 60 km south from the city of Chennai in Tamil Nadu. It is believed to have been named after the Pallava king Mamalla. It has various historic monuments built largely between the 7th and the 9th century, and has been classified as a UNESCO World Heritage Site.The monuments are mostly rock-cut and monolithic, and constitute the early stages of Dravidian architecture wherein Buddhist elements of design are prominently visible. They are constituted by cave temples, monolithic rathas (chariots), sculpted reliefs and structural temples. The pillars are of the Dravidian order. The sculptures are excellent examples of Pallava art.
It is believed by some that this area served as a school for young sculptors. The different sculptures, some half finished, may have been examples of different styles of architecture, probably demonstrated by instructors and practiced on by young students. This can be seen in the Pancha Rathas where each Ratha is sculpted in a different style.































































